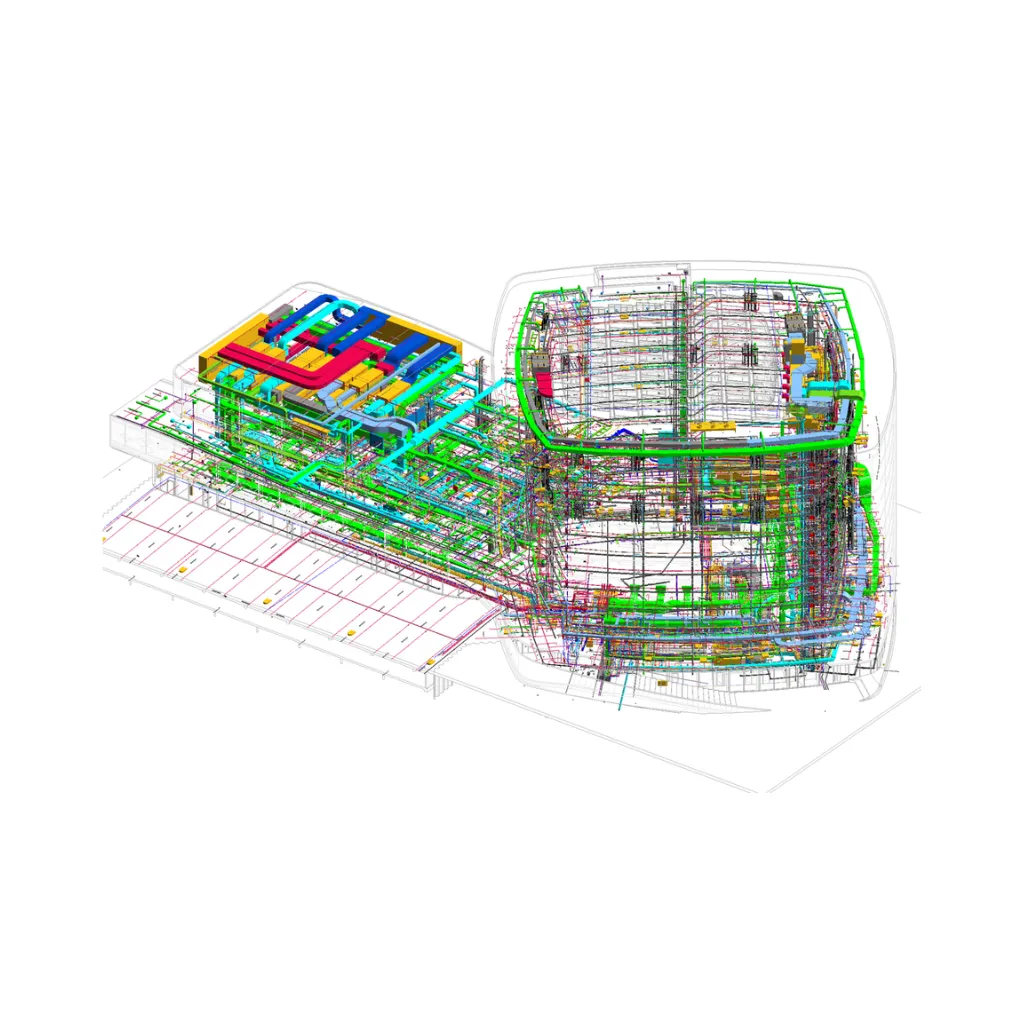
by Eng. Maurizio Bianco

by Eng. Maurizio Bianco
Scan to BIM

Construction site always at your fingertips thanks to Scan to BIM and AS is
Whether YOU are a design engineer or a builder, managing a construction site remotely is often a challenge. Thanks to Scan to BIM technology and As-Is digital model creation, you can now have your building under control at all times, without the need for physical inspections.
This means being able to take measurements, review details, and monitor work progress, right from your office.
“Need a measurement? No problem, you get it directly from the Virtual Tour as if you were directly in the building that could easily be on the other side of the world!”
Use in furniture solutions
For interior designers and decorators, this tool offers an unprecedented opportunity to optimize interior design.
It is possible to best proportion new furniture, profitably and competently manage the interior space of the property, and retrieve measurements in real time.
What is Scan to BIM?
Scan to BIM is a process that uses laser scanner surveying as the basis for creating a true-to-life three-dimensional digital model. The resulting BIM model not only represents the geometries of the building, but also integrates essential information about materials, structures, and systems.
The concept of “As-Is” in BIM
The As-Is approach refers to the accurate digitization of the current state of a building. This method is ideal in the design phase of existing buildings for extensions, energy efficiency upgrades, renovations, maintenance and periodic inspections, providing an up-to-date model of the building at all times without the need to physically travel to the site.
Benefits of BIM and Virtual Tours for Site Monitoring
1. Measurements Always Available
With a Scan to BIM model, every element of the building can be accurately measured. No more errors or the need to return to the site for additional verification-all data are digitally accessible.
2. Reduction of Site Inspections and Travel Costs.
Managing buildings in other cities or regions becomes much easier. Engineers can consult the digital model wherever they are, reducing travel time and costs associated with site surveys.
3. Monitoring of the State of the Work Progress
BIM As-Is models allow comparison of the current state with the planned project, facilitating progress monitoring and providing greater transparency in site management.
4. Integration with Virtual Tours
Through tools such as Matterport Pro3 (link to matterport), it is possible to create immersive virtual tours of buildings. This allows spaces to be explored realistically, facilitating communication between designers, clients and contractors.
5. Project Decision Support.
With an accurate digital model, designers can test modifications and simulations before physically intervening, reducing the margin of error and improving the quality of the final design.
Practical Applications of Scan to BIM
Renovations and Restorations: Identifying critical structural issues and designing interventions with precision.
Property and Facility Management: Always have an up-to-date model available for maintenance and facility upgrades.
Complex Construction Site Monitoring: Remotely monitor the status of work and coordinate teams efficiently.
Seismic Risk Assessment: Analyzing structures to improve building safety.
Conclusion
The integration of Scan to BIM with Virtual Tours represents a breakthrough for building professionals. Being able to access a digital model of the building at any time means optimizing time, reducing costs, and improving project efficiency. If you would like to find out how to apply these technologies to your business, please contact us at the following link:
Request more information. Click here